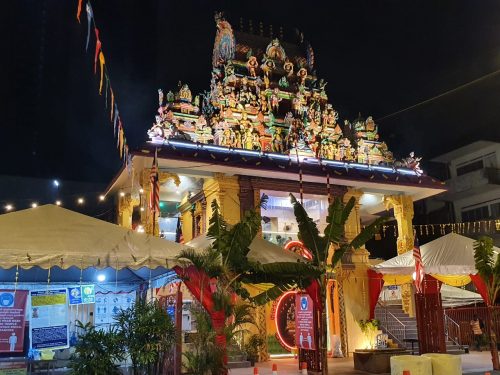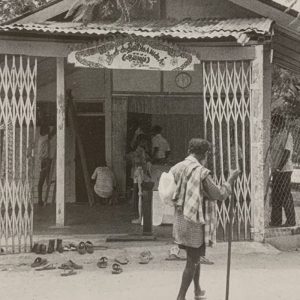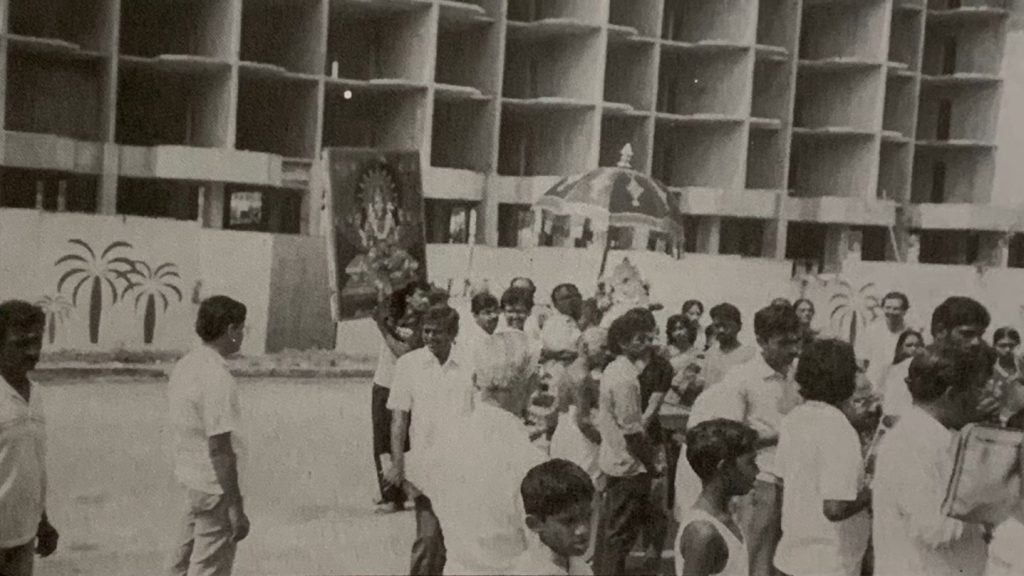About The Temple

Brickfields Sri Sakthi Karpagar Vinayagar
The Sri Karpagar Vinayagar in this temple is different from the thirty-six images of Vinayagar that we often see and worship. The statue of Karpaga Vinayagar, carved from a single block of granite was brought from Pillayarpathi South India, portrayed with two arms and a trunk that curves to his right in the Valampuri form. This 5.1 feet tall (designed according to our temple floor size) mammoth image of Ganesha holds a Shivalingga on his right hand, his left hand grips his belly and sits in meditation position.
It is said that Lord Karpagar Vinayagar meditates for well-being of His devotees, hence their prayers are answered immediately. The other deities in the temple include Kaliambal. Balamurugan, Nagar, Agasthiyar, Dhakshinamoorthy, Bairavar and the Navagrahas.
Temple History

In the late 1950’s the temple was located in the Municipal Housing Colony known as the Temple Road Quarters. In 1989, the temple was relocated to a site behind S.R.K. Brickfields due to City Halls high-rise condominium projects, the Palm Court Condominiums. In 1992 and 2000 land and building approval were obtained from the authorities to construct a new temple. Both these approvals had to be shelved due to the K.L Monorail project. After years of tussle, in the year 2000, with the intervention of Cabinet Ministers and with the consent of the Chairman of Mtrans Monorail Sdn. Bhd, the temple was granted the present piece of land adjacent to the Monorail Depot. It was gazette as Phase F of the KL Monorail Project.

Y.A.B Dato’ Seri Dr. S. Samy Vellu conducted the groundbreaking ceremony on 10th September 2002. Piling and construction started immediately. The temple was built at the cost of RM 940 000. After 33 months, the temple was opened to the public. Hereditary Vastu Consultant, Master Yuvaraj Sowma and Tanjavur University Architecture Dean, Prof. Deivanayagam were the main consultants of this dynamic temple design.
The Vimana Gopuram is similar to that of the Kasi Gopuram of North India and all other parts of the building and the sculptures were designed according to South Indian temples. The upper floor comprises the main sanctum, computer room, library and a lecture hall. A multipurpose hall, the priest’s room, temple office, the kitchen and restrooms are located on the ground floor. There are plans to set up counseling services, a child day care centre and a Tamil kindergarten.
The Maha Kumbabishegam of Sri Sakthi Karpaga Vinayagar Temple was held on 12 June 2005. Dr. Sri Pichai Gurukkal Sivachariyar from Pillaiyar Patti performed the consecration ceremony. Malaysia’s most popular Karpagar Vinayagar temple – Brickfields Sri Sakthi Karpagar Vinayagar, 2nd Kumbhabishegam will be held on 1st March 2020 and it’s an unique one that is called Maha Rajagopuram Kumbabhishegam, since it is done to consecrate the new Rajagopuram (Monumental entrance tower) and along with other essential renovation towards a Complete Agamic Temple Complex.

